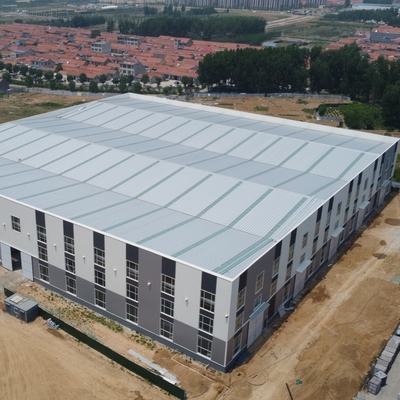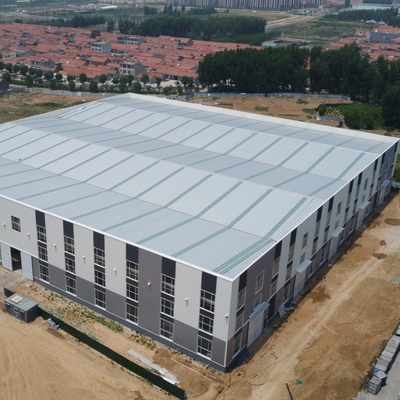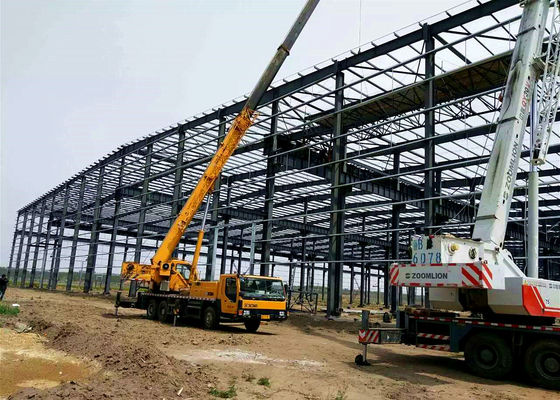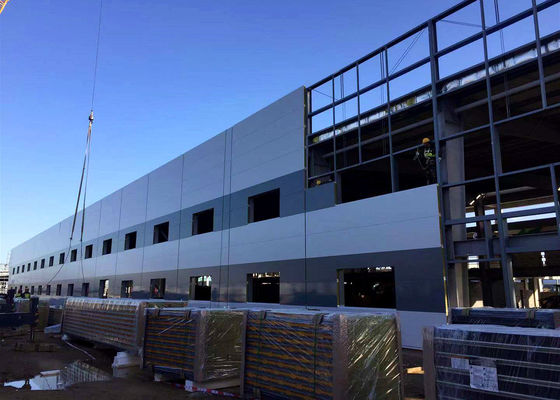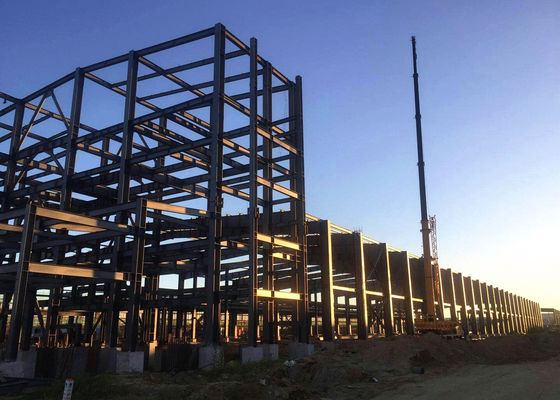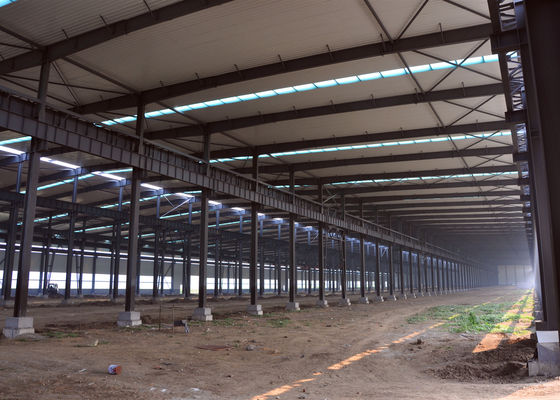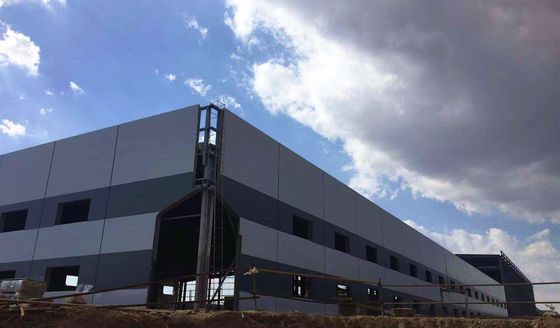Prefab Steel Structure H Beam Warehouse
Robust steel structure designed for versatile racking systems with exceptional durability and flexibility.
Product Specifications
| Attribute | Value |
| Application | Steel Structure Warehouse |
| Type | Steel Structure Warehouse |
| Raw steel material | Q235B, Q355B, ASTM A36 |
| Service life | 50 Years |
| Wall and Roof | Steel cladding sheet, Sandwich Panel |
| Surface treatment | Painted/Galvanized |
| Working scope | Design, Fabrication, Installation |
| Columns & Beams | H-section steel |
| Standard | AISC, ASTM, BS, DIN, GB, JIS |
| Origin | Qingdao, China |
| Connection Type | Bolt Connection |
| Parapet Wall | As Requested |
Product Overview
Our prefabricated steel structure H-beam warehouse offers a robust and flexible solution for various racking systems. Composed of high-quality steel materials including plates, columns, and trusses, this structure features welded, bolted, or riveted connections for optimal strength.
Key Applications
- Large-span structures and industrial workshops
- Warehouses and logistics centers
- Office buildings and commercial spaces
- Showrooms and exhibition halls
- Hangars and specialized facilities
Customer Requirements
- Strength and durability: Engineered to withstand environmental challenges including earthquakes, storms, and fires
- Aesthetics and flexibility: Modern designs with customizable features to meet diverse project needs
- Sustainability: Environmentally friendly solutions meeting green building standards
- Cost-effectiveness: Efficient construction processes reducing overall project timelines and costs
Company Profile

Qingdao Ruly Steel Engineering Co., Ltd is a professional steel structure manufacturer specializing in design, fabrication, and installation. Our 35,000 sqm facility with 20,000 sqm plant space produces over 1,500 tons of steel structures monthly.
Capabilities
- Light/heavy H steel, BOX steel, and specialized structural components
- ISO 9001, ISO 14001, and occupational health certified
- ASTM and international SGS product certifications
- Full export, design, and installation services
Structural Design



Quality Control

Installation Process
We provide detailed construction drawings and can dispatch engineers for on-site guidance or complete installation by our professional team.

Project Gallery




Frequently Asked Questions
1. Are you a manufacturer or trading company?
We are a manufacturer with our own factory. Clients are welcome to visit our facilities to inspect our production capabilities and quality control processes.
2. Is your price competitive?
We offer the best value, balancing competitive pricing with superior quality. Our goal is to provide optimal solutions that meet your budget requirements.
3. Can you provide installation support?
We supply detailed installation drawings and can provide engineers or complete installation teams as needed for your project.
4. Do you accept quality inspections?
We welcome third-party inspections at any stage of production, including container loading verification.
5. Do you offer design services?
Our professional team can create complete design solutions using AutoCAD, PKPM, Tekla Structures, and other advanced software.
6. What is your delivery time?
Standard delivery to Chinese ports is approximately 40 days after deposit receipt, varying with order quantity.
Our Advantages
- Professional design team offering customized solutions
- Skilled fabrication with advanced equipment and project-specific scheduling
- Comprehensive one-stop service from design to installation
- Dedicated quality control ensuring product excellence
- Reliable after-sales support and maintenance services
Request a Quote
Please provide the following information for an accurate quotation:
| 1. Location (where will it be built?) | _____country, area |
| 2. Size: length*width*height | _____mm*_____mm*_____mm |
| 3. Wind load (max. wind speed) | _____kn/m2, _____km/h, _____m/s |
| 4. Snow load (max. snow height) | _____kn/m2, _____mm |
| 5. Anti-earthquake requirements | _____level |
| 6. Brick wall needed | If yes, 1.2m high or 1.5m high |
| 7. Thermal insulation | EPS, fiberglass wool, rockwool, or PU sandwich panels |
| 8. Door quantity & size | _____units, _____(width)mm*_____(height)mm |
| 9. Window quantity & size | _____units, _____(width)mm*_____(height)mm |
| 10. Crane requirements | If yes, _____units, max. lifting weight____tons; max. lifting height _____m |

 Your message must be between 20-3,000 characters!
Your message must be between 20-3,000 characters! Please check your E-mail!
Please check your E-mail!  Your message must be between 20-3,000 characters!
Your message must be between 20-3,000 characters! Please check your E-mail!
Please check your E-mail! 


