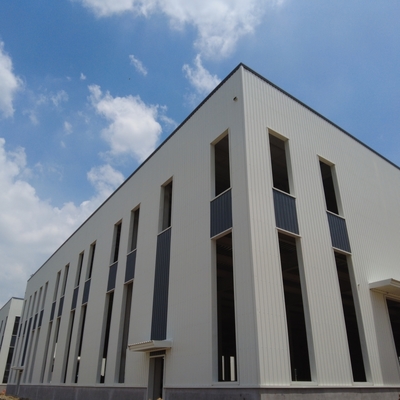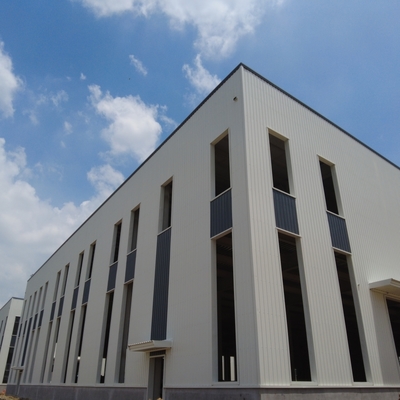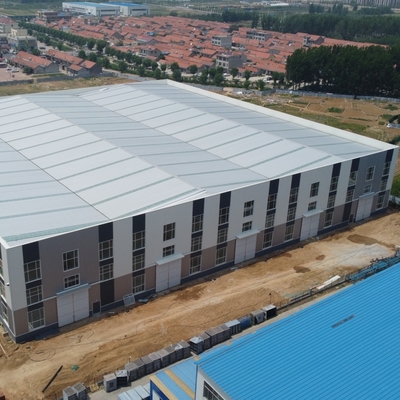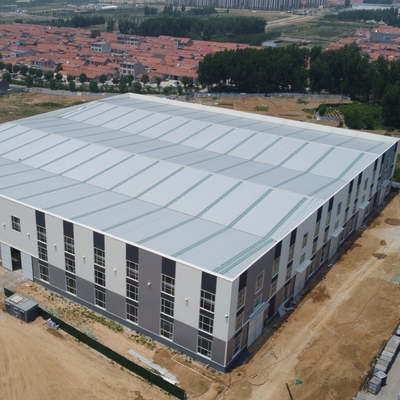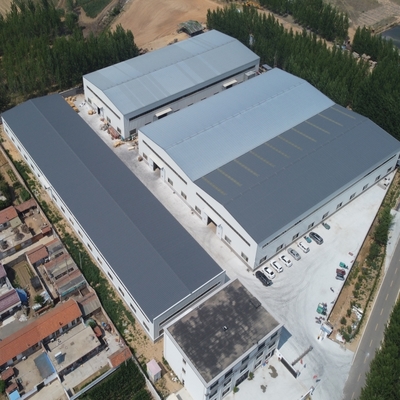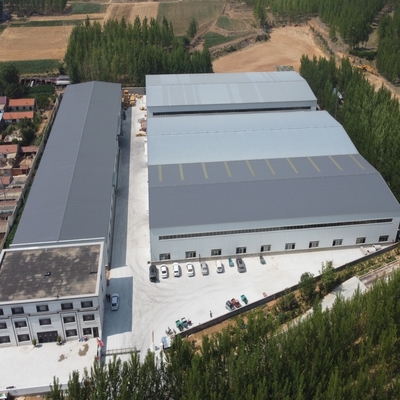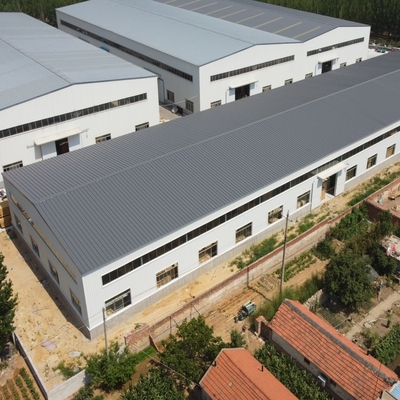SGS Hot Dip Galvanized Stable Prefabricated Steel Warehouse
Product Attributes
| Attribute | Value |
| Application | Light Steel Structure Warehouse |
| Features | Galvanized Metal Buildings |
| Type | Steel Structure Warehouse |
| Working scope | Design, Fabrication, Installation |
| Raw steel material | Q235B, Q355B, ASTM A36 |
| Service life | 50 Years |
| Wall and Roof | Steel cladding sheet |
| Surface treatment | Painting |
Product Description
Environmentally Friendly And Stable Prefabricated Steel Warehouse
Construction Design Prefabricated Steel Structure Warehouse With Low Cost
Steel structure warehouse is a new type of building structure system, which is formed by the main steel framework linking up H section, Z section and U section steel components, roof and walls using a variety of sandwich panels or corrugated steel color sheet and other components such as windows and doors. It can be single span, multiple spans, and multiple stories with different using purpose. Steel structure warehouse is widely used for storage, logistic center, distribution center, etc.
As a new type of steel building system, steel structure warehouse has the following advantages:
- Environmental friendly and energy conversing
- Fast construction and easy erection
- Wide span can be 60m without middle columns
- Long life span up to 50 years
- Stable and earth quake proof up to 9 points

Specification of Steel Structure Material
| Item name | Specification | Material Parameter | Technical Treatment |
| Column | H shape, Box, steel pipe, Hot rolled sheet | Q235B, Q345B | Paint or Hot dip galvanized |
| Beam | H shape, steel Truss, Hot rolled sheet | Q235B, Q345B | Paint or Hot dip galvanized |
| Bracing | Steel rod, Steel pipe, Angle steel | Q235B, Q345B | |
| Purling | C or Z shape, purling Thickness:1.8mm~3.0mm | Q235B, Q346B | Hot dip galvanized |
| Wall and roof panel | EPS, Rock wool, Pu, Glass wool Sandwich panel or Single sheet. | Steel T=0.426~0.8mm, insulation T=50~150mm | Alu-zinc 150g, Fluorocarbon paint |
| Door | Sliding or rolling door | Steel or Aluminum sheet, T=1.0~1.5mm | Paint or Hot dip galvanized |
| Window | alloy-Glass, Aluminium alloy-shutter | T=1.0~2.0mm | Alloy |
| Lighting panel | FRP, T=1.5mm or T=1.8mm | Coefficient of thermal expansion:2.2x10-5/cm/cm/℃ | Light transmittance 85% |
| Ventilator | Turbine ventilator, and electric type | Steel, stainless steel, PC | Paint or Hot dip galvanized, 304 |
| Gutter | Galvanized or stainless steel plate | T=2.0mm | Hot dip galvanized, 304 |
| Downpipe | PVC pipe, Color steel pipe T=0.5mm | Φ110, 160, 200 | Paint |
| Bolt | Ordinary, high strength | 10.9S, 4.8s | Hot dip galvanized |
| Anchor bolt | Steel rod M24, M27 M30 | Q235B | |
Our Steel Structure Factory
The floor space of our steel structure fabrication factory is 35,000㎡, and the workshop area is 20000㎡. We own three light/heavy H steel production lines, BOX production lines, C/Z purlin production lines and various types of profiling steel sheet machines with advanced equipment such as plasma cutting machine.

Sinoacme Steel Structure Production Procedure
Design: The design will be made with full design parameters provided by clients;
Material: Raw material will be prepared according to the material list provided by engineers;
Cutting: Steel plate will be cut according to the detailed drawing provided by engineers;
Assembling: Apply spot welding to assemble two pieces flange plate and one web plate together;
Auto welding: Arc-submerging machine will be applied to make full welding for steel components;
Straightening: To make the deformation of flange and web plate to flat;
Manual welding: Welding the connection plate and purlin plate to the main steel components;
Shot blasting: To get rid of rust on the surface of steel components;
Painting: Antiseptic treatment;
Delivery: Packing, loading and deliver to construction site;
Erection: Erect according to the erection drawing provided by engineers;
Finishing: Whole project completed.
Our Service
| OEM&ODM Service | We can quote according to your drawings |
| Pre-Sales Service | - Consultant service (Answering client's questions)
- Primary design plan (Free)
- Assisting client to choose suitable construction plan
- Price calculation
- Business & technology discussion
|
| Sale Service | - Submission of support reaction data for foundation
- Submission of construction drawing
- Providing requirements for embedding
- Construction Manual
- Fabrication & Packing
- Statistical table of material
- Delivery on time
- Other requirements by Clients
|
| After-Sale Service | - Service of installation Supervision
- Instruction for using after installation completed
|

 Your message must be between 20-3,000 characters!
Your message must be between 20-3,000 characters! Please check your E-mail!
Please check your E-mail!  Your message must be between 20-3,000 characters!
Your message must be between 20-3,000 characters! Please check your E-mail!
Please check your E-mail! 


