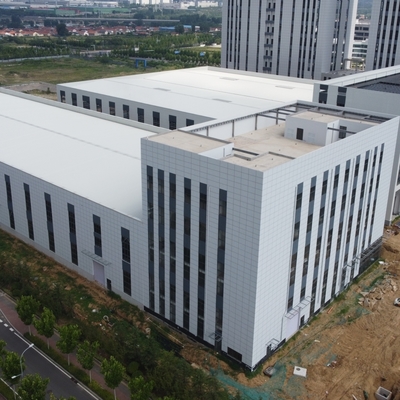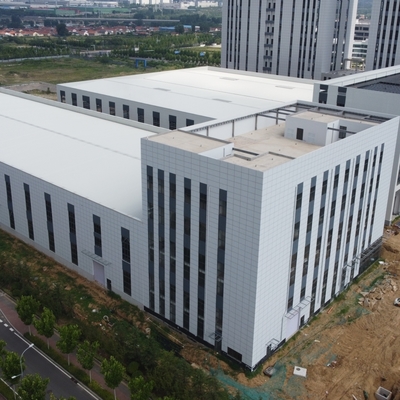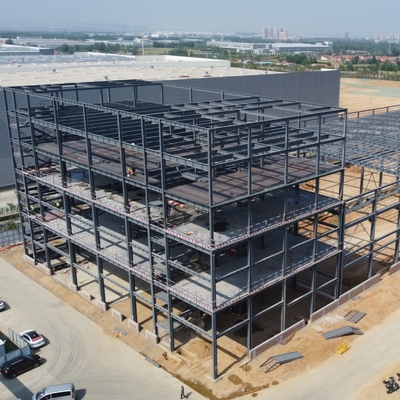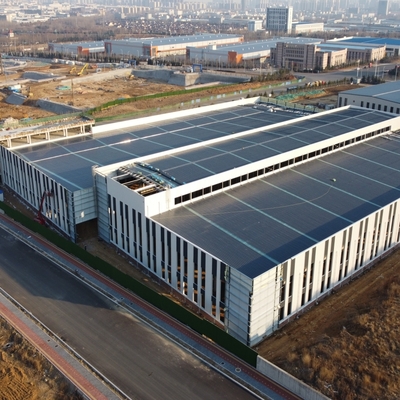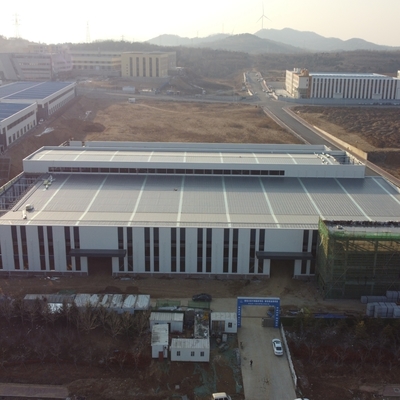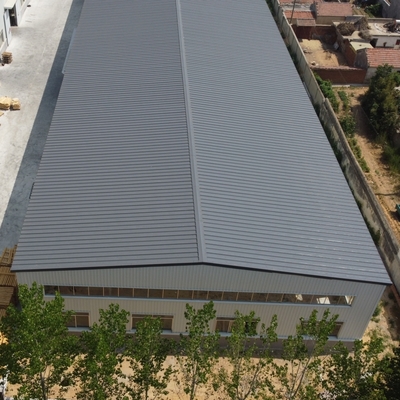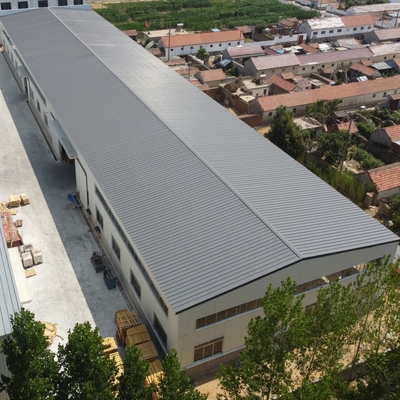Prefabricated Steel Structure Building
High-quality prefabricated steel structures for warehouses, multi-story workshops, and large span construction projects. Our steel buildings offer exceptional strength, durability, and customization options to meet your specific requirements.
Key Features
- High strength Q355 carbon structural steel
- Customizable sizes and designs
- Excellent corrosion resistance
- Easy bolt connection installation
- Multiple wall and roof options available
- 30,000 ton annual production capacity
- SA 2.5 shot blasting level
Product Specifications
| Attribute | Value |
| Material | Q355 Carbon Structural Steel |
| Connection Form | Bolt Connection |
| Wall & Roof Options | Steel cladding sheet, Sandwich Panel |
| Purlin | C/Z Shape Steel Channel, C/Z Galvanized Steel (Q235) |
| Design Options | Customized (CAD, TEKLA, 3D Model, PKPM, BIM) |
| Production Capacity | 30,000 ton/Year |
Multi-story Steel Structure Advantages
Steel offers exceptional benefits for multi-story construction with its high strength-to-weight ratio, fire resistance, and design flexibility. Our prefabricated steel structures are engineered for durability, requiring minimal maintenance while providing superior performance.
Our Manufacturing Capabilities
Our 35,000 square meter factory features modern facilities and two professional production lines with a monthly capacity of 1,500 tons. We hold ISO 9001, ISO 14001, and OHSAS 18001 certifications, ensuring the highest quality standards for every project.
Global Project Experience
We have successfully completed projects across Africa and Asia, demonstrating our expertise in delivering high-quality steel structures worldwide.
Installation Support
We provide comprehensive installation support including detailed shop drawings and on-site training. For complex projects, we can assemble sample structures in our factory to demonstrate proper installation techniques.
Quality Assurance
Our professional QC team implements strict quality control measures throughout the production process to ensure all components meet specifications and performance requirements.
Packing and Shipping
All components are carefully packed for ocean transportation in standard 40'HQ or 40'OT containers. Our skilled loading team ensures safe handling using cranes and forklifts to prevent any damage during transit.
Technical Specifications
| Component | Specification |
| Main Structure | H section steel Q345, alkyd painting |
| Roof Purlin | XZ160*60*20*2.5, galvanized |
| Wall Purlin | XZ160*60*20*2.5, galvanized |
| Bracing System | Φ20 round steel bar Q235, painted |
| Wall & Roof Panels | Corrugated steel plate or sandwich panel options |
Request a Quote
To receive a customized quote, please provide the following project details:
| 1. Location | Country, area where structure will be built |
| 2. Size | Length × Width × Height (mm) |
| 3. Wind Load | Maximum wind speed (kn/m², km/h, m/s) |
| 4. Snow Load | Maximum snow height (kn/m², mm) |
| 5. Earthquake Resistance | Required level |
Frequently Asked Questions
Are you a manufacturer or trading company?
We are a manufacturer with our own factory. You're welcome to visit our production facilities to see our capabilities firsthand.
Can you provide installation support?
We offer detailed installation drawings and can send engineers or a complete installation team upon request.
What is your typical delivery time?
Delivery time depends on order quantities, but typically we can deliver to nearest Chinese seaport within 40 days after receiving deposit.

 Your message must be between 20-3,000 characters!
Your message must be between 20-3,000 characters! Please check your E-mail!
Please check your E-mail!  Your message must be between 20-3,000 characters!
Your message must be between 20-3,000 characters! Please check your E-mail!
Please check your E-mail! 


