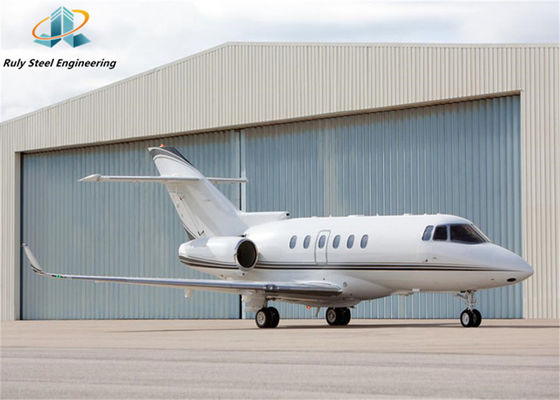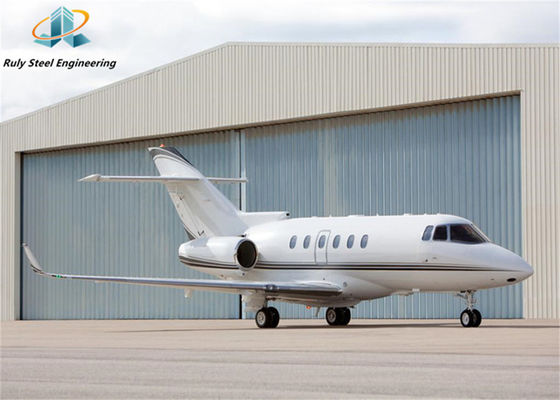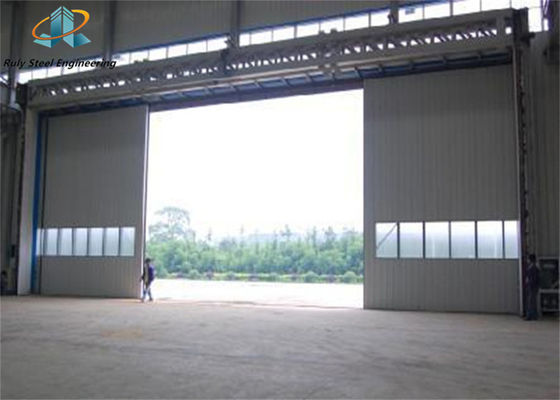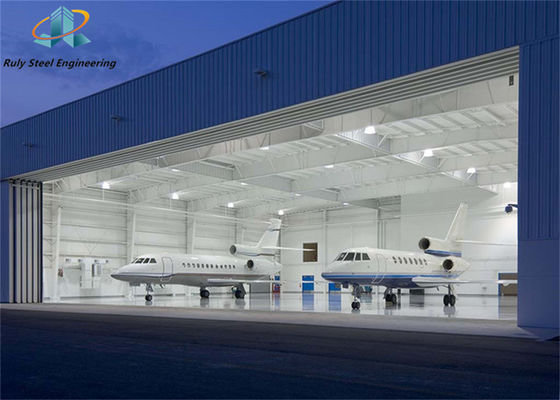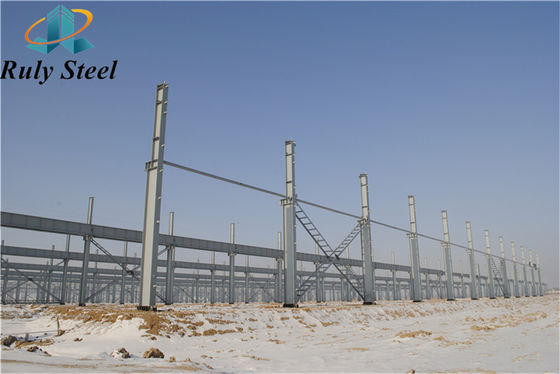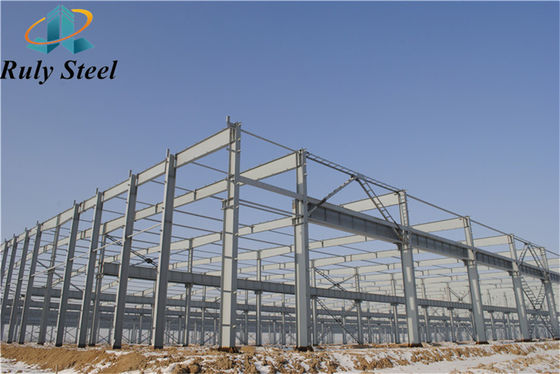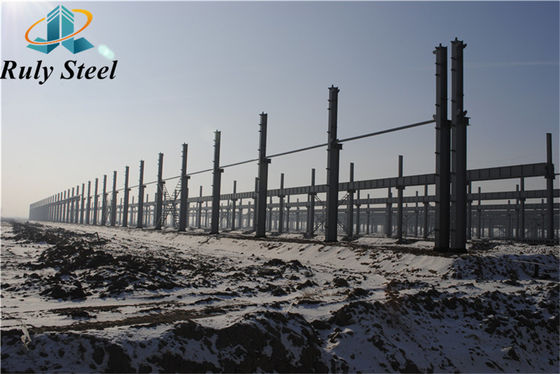High Span Prefabricated Steel Structure Hangar For Aircraft Storage And Maintenance
Product Specifications
| Attribute | Value |
| Raw Steel Material | Q235B, Q355B, ASTM A36 |
| Application | Steel Workshop, Steel Structure Platform, Structural Roofing, Frame Part |
| Surface Treatment | Painting or Hot-DIP Galvanized |
| Service Life | 50 Years |
| Wall and Roof | Steel cladding sheet, Sandwich Panel |
| Columns & Beams | H-Section Steel |
| Shot Blasting Level | SA 2.5 |
| Certification | CE, AISC, SGS, BV, ISO, GB |
| Installation | Engineer Guidance on Site |
| Drawing | CAD, TEKLA, 3D Model, PKPM, BIM |
| HS Code | 9406900090 |
| Transport Package | Standard Export Package or Customer's Requirement |
| Production Capacity | 30000ton/Year |
| Features | Prefab Steel Structure, Large Span, Multi-Floor |
| Connection Form | Bolt Connection |
Project Description
This prefabricated steel structure building is designed as a high-span hangar for aircraft storage and maintenance, with a construction floor area of approximately 4500 square meters. The complete package includes welded steel beams & columns, crane systems, steel cladding sheets, purlins, windows, doors, and all necessary accessories.
Main Steel Frame System
- Main structure: H section steel Q355, alkyd painting (two primary coats, two finish coats)
- Roof purlin: XZ160*60*20*2.5, galvanized
- Wall purlin: XZ160*60*20*2.5, galvanized
- Intensive bolt: Grade 10.9
- Turn buckle bolt: M20+2, steel Q235, processed
- Anchor bolt: M24, steel Q235, processed
- Ordinary bolts: Galvanized bolts M20 and M12
- Brace nut: Galvanized bolt M12
Bracing System
- Cross brace: Φ20 round steel bar Q235, processed and painted (alkyd painting)
- Angle brace: L50*5 angle steel Q235, processed and painted (alkyd painting)
- Column bracing: Φ25 round steel bar Q235, processed and painted (alkyd painting)
- Tie bar: Φ127*3 steel pipe Q235, processed and painted (alkyd painting)
- Batter brace: Φ32*2.5, Φ12 round steel bar Q235, processed and painted (alkyd painting)
Wall & Roof System
- Roof panel: Corrugated steel plate or sandwich panel (EPS/fiber glass/rock wool/PU)
- Wall panel: Corrugated steel plate or sandwich panel (EPS/fiber glass/rock wool/PU)
- Edge cover: 0.5mm color plate, angle Alu.
- Fittings & accessories: Nails, glue etc.
- Unpowered ventilator: Diameter Φ600, stainless steel
- Sky lighting band: 1.2mm FRP, double layer
- Sliding door: sandwich panel door
Roof Drainage System
- Gutter: 0.5mm color steel plate
- Rainspout pipes: Φ110 PVC pipe
Company Profile
Qingdao Ruly Steel Engineering Co., Ltd is a professional steel structure design, research, fabrication and construction company located in Qingdao, China. Our 35,000 square meter facility includes 20,000 square meters of plant space and employs over 100 skilled workers, with a monthly production capacity exceeding 2000 tons.
We specialize in prefabricated steel structures including warehouses, workshops, storage sheds, garages, hangars, and various commercial buildings. Our products have been exported worldwide, with certifications including AWS D1.1, CE (EN 1090-1: 2009+A1: 2011), ISO 14001, ISO9001, ISO45001, AS/NZS 1554, SGS and BV.
Our Services
Our Certifications
Packing and Loading
All structural components, panels, bolts and accessories are carefully packed in standard ocean transportation packages and loaded into 40'HQ containers. Our skilled workers use cranes and forklifts to ensure damage-free loading at our factory site.
Why Choose Us
- Professional design team capable of custom drawings or quantity calculations
- Skilled fabrication team with advanced equipment and project-specific schedules
- One-stop service with integrated project proposals
- Dedicated QC team ensuring product and service quality
- Comprehensive after-sales service including maintenance support
Quotation Information Request
Please provide the following details for an accurate quotation:
| Question | Details Required |
| Location (where will it be built?) | _____country, area |
| Size: length*width*height | _____mm*_____mm*_____mm |
| Wind load (max. wind speed) | _____kn/m2, _____km/h, _____m/s |
| Snow load (max. snow height) | _____kn/m2, _____mm |
| Anti-earthquake | _____level |
| Brickwall needed or not | If yes, 1.2m high or 1.5m high |
| Thermal insulation | If yes, EPS, fiberglass wool, rockwool, PU sandwich panels; if not, metal steel sheets |
| Door quantity & size | _____units, _____(width)mm*_____(height)mm |
| Window quantity & size | _____units, _____(width)mm*_____(height)mm |
| Crane needed or not | If yes, _____units, max. lifting weight____tons; max. lifting height _____m |

 Your message must be between 20-3,000 characters!
Your message must be between 20-3,000 characters! Please check your E-mail!
Please check your E-mail!  Your message must be between 20-3,000 characters!
Your message must be between 20-3,000 characters! Please check your E-mail!
Please check your E-mail! 


