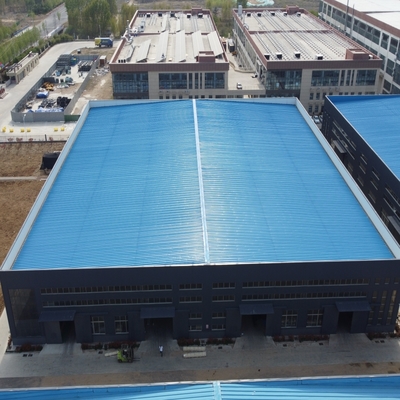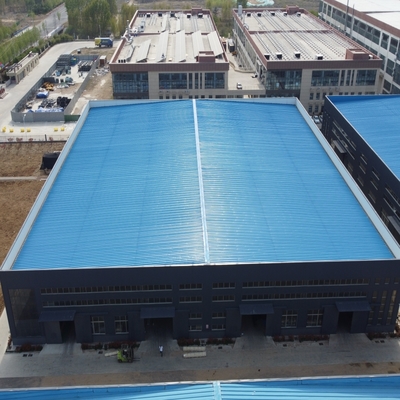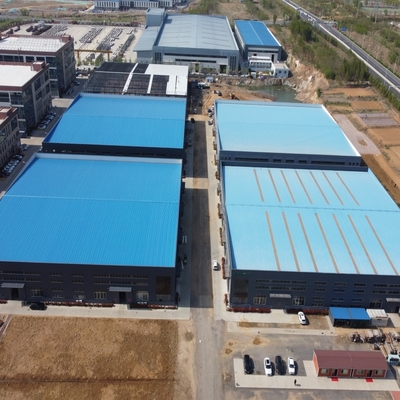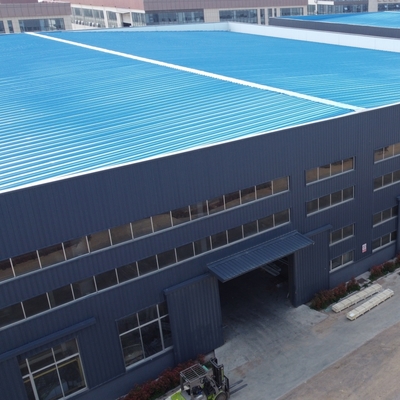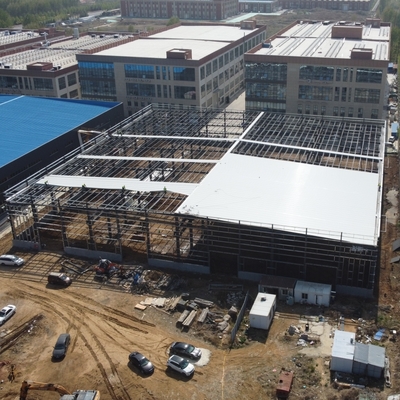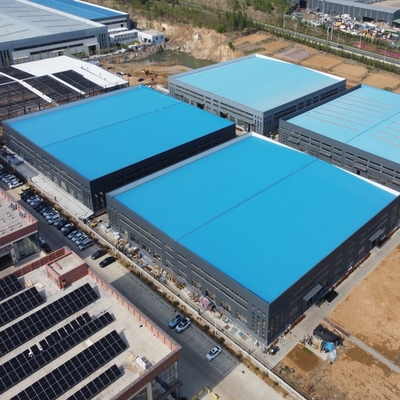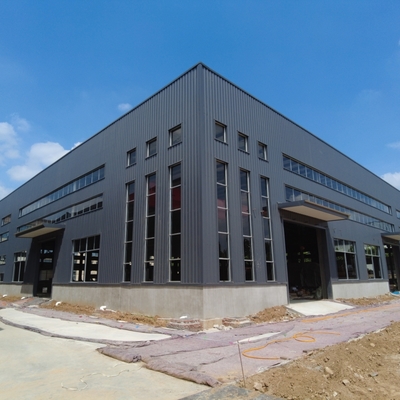Economical Steel Structure Building Galvanized Hot Rolled H Section Frame Part Prefabricated Warehouse
Product Specifications
| Attribute |
Value |
| Raw Steel Material |
Q235B, Q355B, ASTM A36 |
| Application |
Steel Workshop, Steel Structure Platform, Structural Roofing, Frame Part |
| Surface Treatment |
Painting or Hot-DIP Galvanized |
| Service Life |
50 Years |
| Wall and Roof |
Steel cladding sheet, Sandwich Panel |
| Columns & Beams |
H-Section Steel |
| Shot Blasting Level |
SA 2.5 |
| Certification |
CE, AISC, SGS, BV, ISO, GB |
| Installation |
Engineer Guidance on Site |
| Drawing |
CAD, TEKLA, 3D Model, PKPM, BIM |
| HS Code |
9406900090 |
| Transport Package |
Standard Export Package or Customer′s Requirement |
| Production Capacity |
30000ton/Year |
| Features |
Prefab Steel Structure, Large Span, Multi-Floor |
| Connection Form |
Bolt Connection |
| Parapet Wall |
As Requested |
Key Features
- Lighter weight capacity compared to traditional building materials
- High strength and excellent toughness with uniform material properties for superior seismic performance
- Factory prefabrication and on-site installation for faster construction and lower costs
- Environmentally friendly construction with recyclable materials that reduce resource waste
Technical Specifications
| Component |
Specification |
| Steel Frame |
H section steel | Q235/Q355 steel 8mm/10mm |
| Welding |
Automatic submerged arc welding |
| Rust removal |
Sand blasting |
| Surface finish |
Alkyd paint or galvanized |
| Intensive bolt |
M20, Grade 10.9 |
| Supporting System |
Angle brace | L50x4, Steel Q235, processed and painted |
| Horizontal brace |
Φ20, Steel Q235, processed and painted |
| Column brace |
Φ20, Steel Q235, processed and painted |
| Tie rod |
Φ89*3, Steel Q235, processed and painted |
| Ordinary bolt |
M12 Galvanized bolt |
| Roof Purlin |
C160*60*2.5, Steel Q235, galvanized and painted |
| Roof panel |
Sandwich panel or corrugated steel sheet |
| Sunlight |
1mm thick PVC |
| Accessories |
Glass cement, self-tapping screws, etc. |
Product Gallery
Project Showcase
High-End Intelligent Hydraulic Machine Tool Equipment
Size of the plant: Total Area 9,702 Sqm
Steel Structure Weight: 630Ton

Logistics Steel Warehouse For High-Speed Rail Station
Size of the plant: Total Area 24,570 Sqm
Steel Structure Weight: 985Ton

Textile Manufacturing Machine Tool Equipment
Size of the plant: Total Area 6,615 Sqm
Steel Structure Weight: 750Ton

About Our Company

Qingdao Ruly Steel Engineering Co., Ltd is a professional steel structure fabrication and engineering company located in Qingdao, China. We specialize in steel structure design, research and development, manufacturing and installation for various projects including prefabricated steel workshops, warehouses, logistics parks, high-rise buildings, exhibition centers, stadiums, and industrial facilities.
Our Capabilities
- 35,000 square meter processing plant with 20,000 square meter facility
- Monthly production capacity exceeding 1500 tons
- Manufacturing of various steel components including H steel, BOX steel, and structural sections
- ISO 9001, ISO 14001, and GB/T 28001 certified
- ASTM and SGS product certifications
Our Services
- Structural steel fabrication, painting, galvanizing, and pre-assembly
- Design, fabrication and installation of prefabricated steel structures
- Detailed fabrication drawings based on your architectural plans
- Technical advice for usage, maintenance and improvements
Packaging & Shipping
All structural components, panels, bolts and accessories are packed in standard ocean transportation packages and loaded into 40'HQ containers. Our skilled workers use cranes and forklifts to prevent damage during loading.

Frequently Asked Questions
Are you a manufacturer or trading company?
We are a manufacturer with our own factory. You're welcome to visit us to see our production process and quality control measures.
Is your price competitive?
We offer the best price for equivalent quality and the best quality for equivalent prices, always working to reduce your costs while ensuring product excellence.
Can you provide installation support?
We provide detailed installation drawings and can send engineers or a complete installation team upon request.
Do you accept quality inspections?
Yes, we welcome inspectors at any stage of production, including during container loading.
Do you offer design services?
Yes, we provide complete design solutions using AutoCAD, PKPM, Tekla Structures and other professional software.
What is your delivery time?
Typical delivery time to the nearest Chinese seaport is 40 days after receiving deposit, depending on order quantity.
Why Choose Us?
- Professional design team capable of custom solutions
- Skilled fabrication team with advanced equipment
- One-stop service for complete project solutions
- Dedicated quality control team
- Comprehensive after-sales service and support
Request a Quotation

 Your message must be between 20-3,000 characters!
Your message must be between 20-3,000 characters! Please check your E-mail!
Please check your E-mail!  Your message must be between 20-3,000 characters!
Your message must be between 20-3,000 characters! Please check your E-mail!
Please check your E-mail! 


