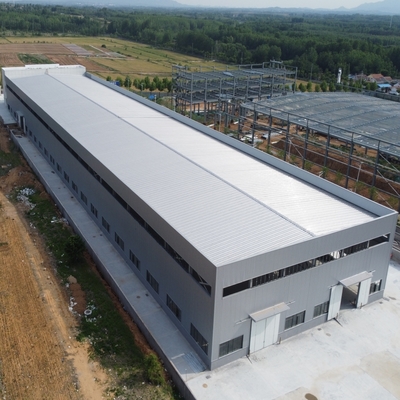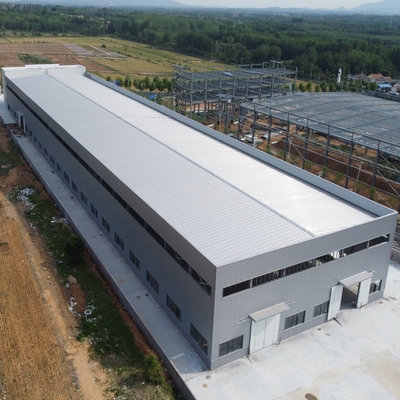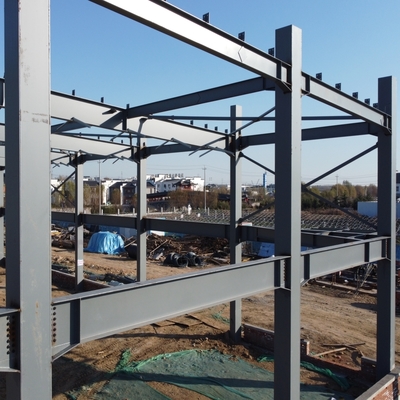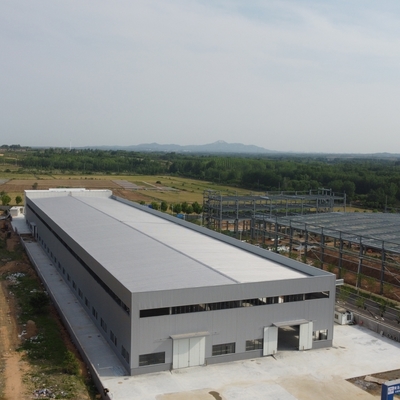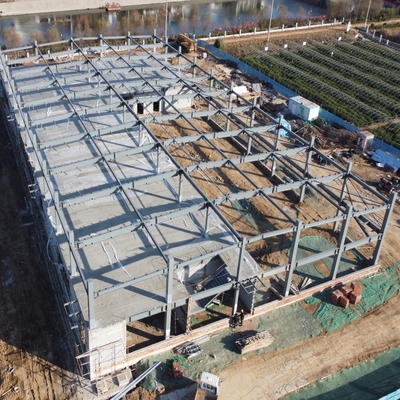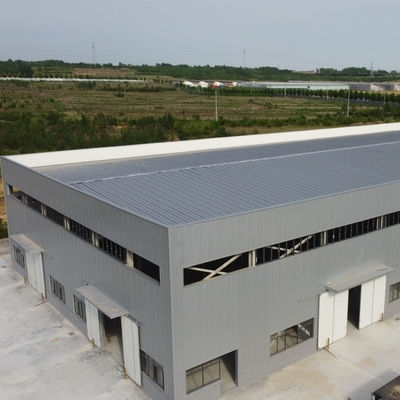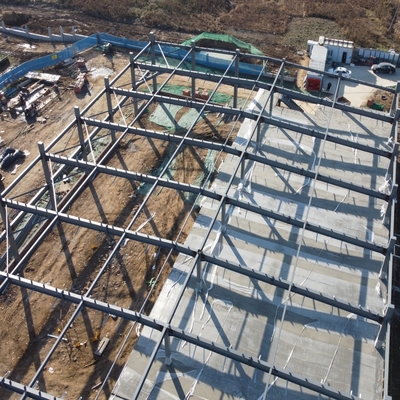Customized Prefabricated Building Engineered Steel Frame Workshop
Product Specifications
| Attribute |
Value |
| Raw Steel Material |
Q235B, Q355B, ASTM A36 |
| Application |
Steel Workshop, Steel Structure Platform, Structural Roofing, Frame Part |
| Surface Treatment |
Painting or Hot-DIP Galvanized |
| Service Life |
50 Years |
| Wall and Roof |
Steel cladding sheet, Sandwich Panel |
| Columns & Beams |
H-Section Steel |
| Certification |
CE, AISC, SGS, BV, ISO, GB |
| Drawing |
CAD, TEKLA, 3D Model, PKPM, BIM |
| HS Code |
9406900090 |
| Installation |
Engineer Guidance on Site |
| Shot Blasting Level |
SA 2.5 |
| Transport Package |
Standard Export Package or Customer′s Requirement |
| Production Capacity |
30000ton/Year |
| Features |
Prefab Steel Structure, Large Span, Multi-Floor |
| Connection Form |
Bolt Connection |
| Parapet Wall |
As Requested |
Key Features
- The weight capacity of steel structure is lighter than traditional building materials
- High strength and good toughness with uniform material composition provides excellent seismic performance
- Factory prefabrication and on-site installation offers faster construction speed and lower cost compared to reinforced concrete structures
- Environmentally friendly construction with recyclable materials that reduce resource waste
Technical Specifications
| Steel Frame |
H section steel | Q235/Q355 steel 8mm/10mm |
| Welding |
Automatic submerged arc welding |
| Rust removal |
Sand blasting |
| Surface finish |
Alkyd paint or galvanized |
| Intensive bolt |
M20,Grade 10.9 |
| Supporting System |
Angle brace | L50x4,Steel Q235, processed and painted |
| Horizontal brace |
Φ20, Steel Q235, processed and painted |
| Column brace |
Φ20, Steel Q235, processed and painted |
| Tie rod |
Φ89*3, Steel Q235, processed and painted |
| Ordinary bolt |
M12 Galvanized bolt |
| Roof Purlin |
C160*60*2.5,Steel Q235, galvanized and painted |
| Roof panel |
Sandwich panel or corrugated steel sheet |
Project Showcase
Project Usage: High-End Intelligent Hydraulic Machine Tool Equipment
Size of the plant: Total Area 9,702 Sqm
Steel Structure Weight: 630Ton
Project Usage: Logistics Steel Warehouse For High-Speed Rail Station
Size of the plant: Total Area 24,570 Sqm
Steel Structure Weight: 985Ton
Project Usage: Textile Manufacturing Machine Machine Tool Equipment
Size of the plant: Total Area 6,615 Sqm
Steel Structure Weight: 750Ton
About Our Company
Qingdao Ruly Steel Engineering Co., Ltd is a professional steel structure fabrication and engineering company, located in Qingdao, China, which integrates steel structure design, research and development, manufacturing and installation.
Our company's steel structure processing plant now covers an area of 35,000 square meters, with 20,000 square meters of plant space and more than 100 employees. The monthly production capacity for steel structure is more than 1500 Tons.
We have passed and strictly implemented ISO9001:2008 quality management system, ISO14001:2004 environmental system, GB/T28001:2001 occupational health system, and obtained ASTM certification in the United States, and international SGS product certification.
Our Services
- Structural steel fabrication, painting, galvanizing, pre-assembly
- Designing, fabrication and installation for Prefabricated steel structure building
- Deepen or design the fabrication drawing or shop drawing based on your architectural drawing
- Technical advice for usage, maintenance and improvements
Packaging & Shipping
All structure components, panels, bolts and accessories are well packed with standard package suitable for ocean transportation and loaded into 40'HQ containers. Our skilled workers use cranes and forklifts to prevent damage during loading.
Frequently Asked Questions
Are you a manufacture factory or trading company?
We are manufacture factory. And you are welcomed to visit us at any time. The quality control flow and sales team will show you our professionalism.
Is your price competitive compared with other companies?
Our business objectives are to give the best price with same quality and best quality with the same price. We will do everything we can to reduce your cost.
Can you send engineers or whole team to install my project?
We will give detailed installation drawings for free. We can send engineers as installation director or a team upon request.
Do you accept container loading inspection?
You are welcomed to send an inspector, not only for the container loading, but any time during the production time.
Do you offer designing service for us?
Yes, we could design full solution drawings as your requirements using AutoCAD, PKPM, MTS, 3D3S, Tarch, Tekla Structures (Xsteel) and other professional tools.
Why Choose Us?
- Professional design team capable of custom drawings and steel quantity calculations
- Skilled fabrication team with advanced equipment and independent production scheduling
- One-stop service with integrated project proposals
- Dedicated QC team ensuring product and service quality
- Comprehensive after-sales service including maintenance support
How to Get a Quotation

 Your message must be between 20-3,000 characters!
Your message must be between 20-3,000 characters! Please check your E-mail!
Please check your E-mail!  Your message must be between 20-3,000 characters!
Your message must be between 20-3,000 characters! Please check your E-mail!
Please check your E-mail! 


