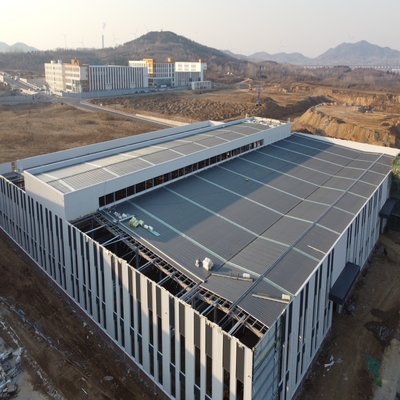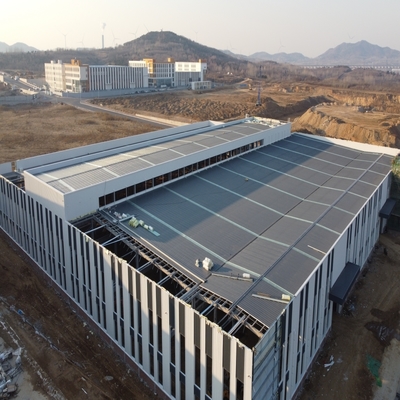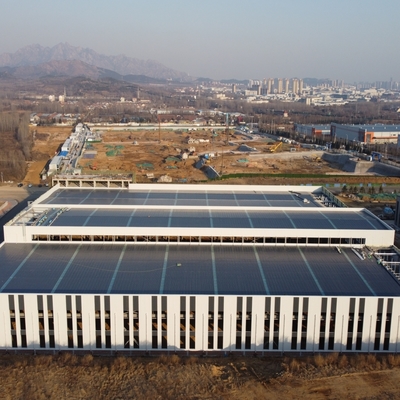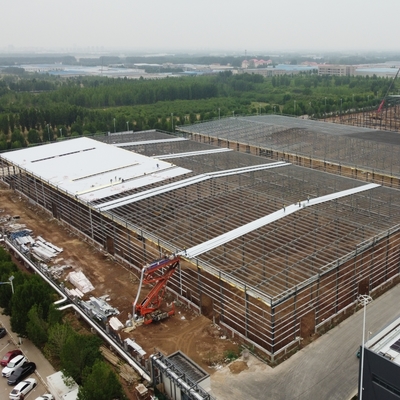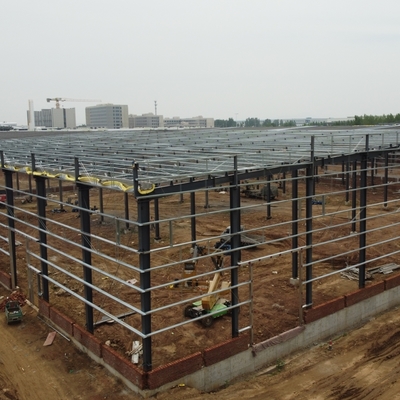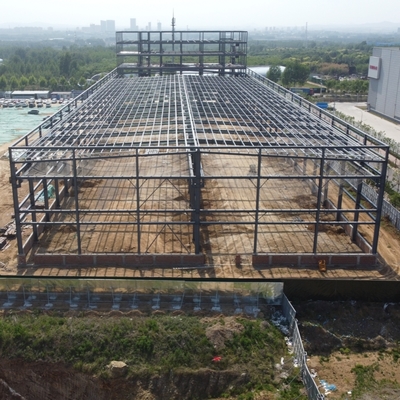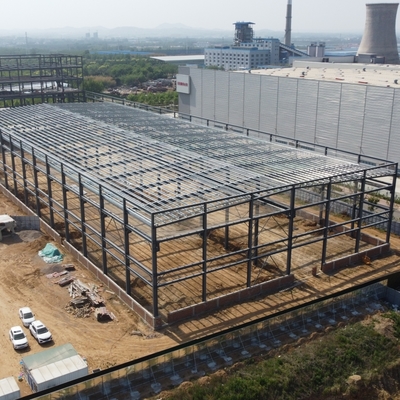Industrial Light Steel Prefabricated Structure Metal Frame Construction Building Warehouse
Product Specifications
| Attribute |
Value |
| Raw Steel Material |
Q235B, Q355B, ASTM A36 |
| Application |
Steel Workshop, Steel Structure Platform, Structural Roofing, Frame Part |
| Surface Treatment |
Painting or Hot-DIP Galvanized |
| Service Life |
50 Years |
| Wall and Roof |
Steel cladding sheet, Sandwich Panel |
| Columns & Beams |
H-Section Steel |
| Shot Blasting Level |
SA 2.5 |
| Certification |
CE, AISC, SGS, BV, ISO, GB |
| Installation |
Engineer Guidance on Site |
| Drawing |
CAD, TEKLA, 3D Model, PKPM, BIM |
| HS Code |
9406900090 |
| Transport Package |
Standard Export Package or Customer′s Requirement |
| Production Capacity |
30000ton/Year |
| Features |
Prefab Steel Structure, Large Span, Multi-Floor |
| Connection Form |
Bolt Connection |
| Parapet Wall |
As Requested |
Product Features
- Lightweight construction with higher weight capacity compared to traditional building materials
- High strength and excellent toughness with uniform material properties for superior seismic performance
- Factory prefabrication and on-site installation for faster construction and lower costs than reinforced concrete
- Environmentally friendly construction with recyclable materials that reduce resource waste
Material Specifications
| Component |
Specification |
| Steel Frame |
H section steel | Q235/Q355 steel 8mm/10mm |
| Welding |
Automatic submerged arc welding |
| Rust removal |
Sand blasting |
| Surface finish |
Alkyd paint or galvanized |
| Intensive bolt |
M20,Grade 10.9 |
| Supporting System |
Angle brace | L50x4,Steel Q235, processed and painted |
| Horizontal brace |
Φ20, Steel Q235, processed and painted |
| Column brace |
Φ20, Steel Q235, processed and painted |
| Tie rod |
Φ89*3, Steel Q235, processed and painted |
| Ordinary bolt |
M12 Galvanized bolt |
| Roof Purlin |
C160*60*2.5,Steel Q235, galvanized and painted |
| Roof panel |
Sandwich panel or corrugated steel sheet |
| Sunlight |
1mm thick PVC |
| Accessories |
Glass cement, self-tapping screws, etc. |
| Edge cover |
0.4mm steel sheet profile trimming |
| Gutter |
0.4mm thick sheet steel profile or galvanized sheet |
| Down pipe |
Φ110PVC |
| Walls Purlin |
C160*60*2.5,Steel Q235, painted |
| Wall |
Sandwich panel or corrugated steel plate |
| Ventilation |
Powered Ventilation ball |
| Doors & windows |
Rolling door/sliding door PVC/alu/steel/window |
Project Showcase
Project Usage: High-End Intelligent Hydraulic Machine Tool Equipment
Size of the plant: Total Area 9,702 Sqm
Steel Structure Weight: 630Ton
Project Usage: Logistics Steel Warehouse For High-Speed Rail Station
Size of the plant: Total Area 24,570 Sqm
Steel Structure Weight: 985Ton
Project Usage: Textile Manufacturing Machine Machine Tool Equipment
Size of the plant: Total Area 6,615 Sqm
Steel Structure Weight: 750Ton
About Our Company
Qingdao Ruly Steel Engineering Co., Ltd is a professional steel structure fabrication and engineering company, located in Qingdao, China, which integrates steel structure design, research and development, manufacturing and installation. Our project portfolio includes prefabricated steel workshops, warehouses, logistics parks, high-rise residential buildings, exhibition centers, stadiums, airport stations, bridges, power plants, chemical plants, and oil & gas facilities.
Our 35,000 square meter facility includes 20,000 square meters of production space with over 100 employees. Monthly production capacity exceeds 1,500 tons of steel structures including light/heavy H steel, BOX steel, cross-shaped section steel, large diameter submerged arc straight-weld pipe, steel model structures, C/Z purlins and machining fitting components.
We maintain ISO9001, ISO14001, and GB/T28001 certifications along with ASTM and SGS product certifications. Our company holds export, design, installation and consultation rights from the Ministry of Foreign Trade and Economic Cooperation.
Our Services
- Structural steel fabrication, painting, galvanizing, and pre-assembly
- Design, fabrication and installation of prefabricated steel structure buildings
- Detailed fabrication drawings based on your architectural plans
- Technical advice for usage, maintenance and improvements
Packaging & Shipping
All structural components, panels, bolts and accessories are packed in standard ocean transportation packages and loaded into 40'HQ containers. Our skilled workers use cranes and forklifts to prevent damage during loading.
Quality Control
- Raw material quality control: Thickness tolerance <0.25mm, yield and tension strength testing, third party inspection certificates
- Structural steel fabrication: 100% dimension testing (<1mm tolerance), 20% ultrasonic welding tests, 20% magnetic powder testing
- Surface treatment: Shot blasting grade Sa. 2.5, primer within 5 hours, holiday-free coatings, DFT >75UM
- Pre-assembly testing of all connection details
Frequently Asked Questions
Q: Are you a manufacturer or trading company?
A: We are a manufacturer with our own factory. You're welcome to visit our facility to see our quality control processes and production capabilities firsthand.
Q: How competitive are your prices?
A: We offer the best value by providing either the best price for equivalent quality or the best quality for equivalent prices. We continuously work to reduce costs while maintaining quality standards.
Q: Do you provide installation services?
A: We provide detailed installation drawings at no cost. We can send engineers as installation supervisors or complete installation teams upon request.
Q: Can we inspect during production?
A: Yes, you're welcome to send inspectors at any stage of production, including during container loading.
Q: Do you offer design services?
A: Yes, we provide complete design solutions using AutoCAD, PKPM, MTS, 3D3S, Tarch, and Tekla Structures for complex industrial buildings.
Q: What is your typical delivery time?
A: Delivery time depends on order quantity, but typically takes 40 days after deposit receipt to nearest Chinese seaport.
Q: How can I get a quotation?
A: Contact us by email, phone, or WhatsApp 24/7. We respond within 8 hours.
Design Capabilities
For each project, we provide preliminary layout drawings, 3D Tekla models, and installation drawings to ensure project success.
Why Choose Us?
- Professional design team capable of custom designs or quantity calculations
- Skilled fabrication team with advanced equipment and project-specific schedules
- One-stop service with integrated project solutions
- Dedicated QC team ensuring product and service quality
- Comprehensive after-sales support including maintenance advice
Request a Quotation
Please provide the following information for an accurate quote:
| Item |
Information Needed |
| 1 |
Location (country, area) |
| 2 |
Size: length*width*height (mm) |
| 3 |
Wind load (max. wind speed in kn/m2, km/h, or m/s) |
| 4 |
Snow load (max. snow height in kn/m2 or mm) |
| 5 |
Earthquake resistance level |
| 6 |
Brickwall requirements (height if needed) |
| 7 |
Thermal insulation type (EPS, fiberglass wool, rockwool, PU sandwich panels, or none) |
| 8 |
Door quantity & size (width*height in mm) |
| 9 |
Window quantity & size (width*height in mm) |
| 10 |
Crane requirements (quantity, max lifting weight in tons, max lifting height in m) |

 Your message must be between 20-3,000 characters!
Your message must be between 20-3,000 characters! Please check your E-mail!
Please check your E-mail!  Your message must be between 20-3,000 characters!
Your message must be between 20-3,000 characters! Please check your E-mail!
Please check your E-mail! 


