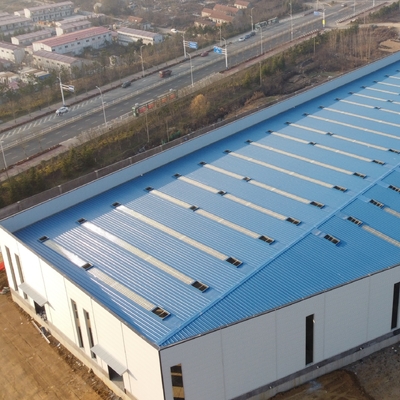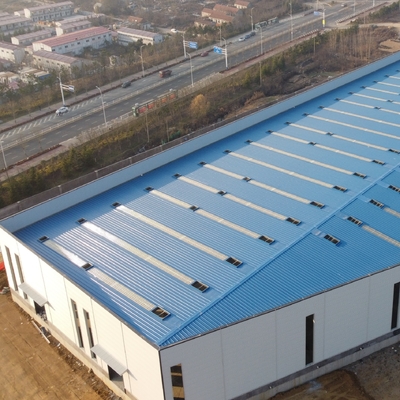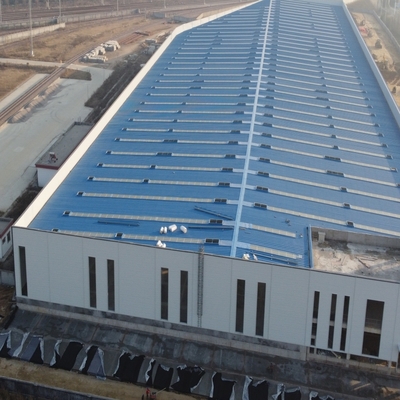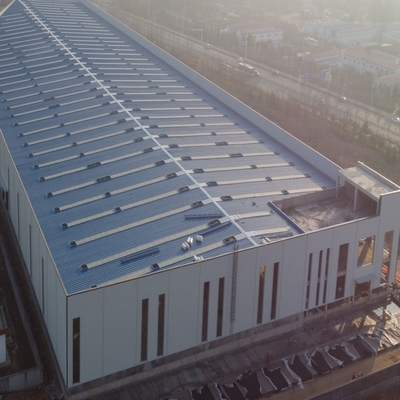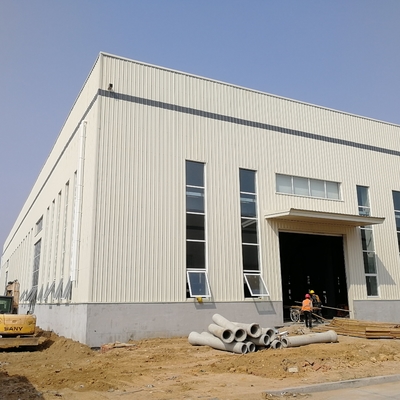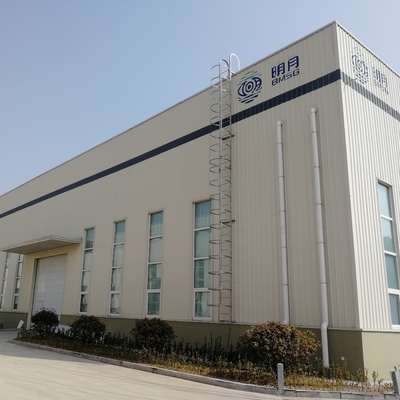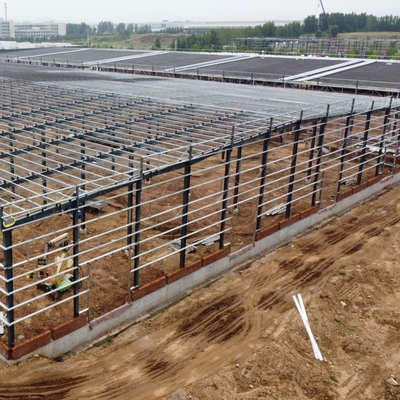Affordable Long Span Assembled Light Steel Roof Frame Warehouse
Product Specifications
| Attribute |
Value |
| Raw Steel Material |
Q235B, Q355B, ASTM A36 |
| Application |
Steel Workshop, Steel Structure Platform, Structural Roofing, Frame Part |
| Surface Treatment |
Painting or Hot-DIP Galvanized |
| Service Life |
50 Years |
| Wall and Roof |
Steel cladding sheet, Sandwich Panel |
| Columns & Beams |
H-Section Steel |
| Shot Blasting Level |
SA 2.5 |
| Certification |
CE, AISC, SGS, BV, ISO, GB |
| Installation |
Engineer Guidance on Site |
| Drawing |
CAD, TEKLA, 3D Model, PKPM, BIM |
| HS Code |
9406900090 |
| Transport Package |
Standard Export Package or Customer's Requirement |
| Production Capacity |
30000ton/Year |
| Features |
Prefab Steel Structure, Large Span, Multi-Floor |
| Connection Form |
Bolt Connection |
| Parapet Wall |
As Requested |
Product Features
- Light weight construction with high strength and large span capability
- Short construction period reduces investment costs
- Easy to relocate and environmentally friendly with recyclable materials
- Note: Requires additional fireproofing and not recommended for extreme cold environments
Material Specifications
| Item |
Specification |
| Structure Type |
Portal frame structure, truss frame, flat frame structure |
| Length |
20m~200m |
| Width |
20m~50m |
| Eave Height |
8m~30m |
| Roof Slope |
10% or flat |
| Steel beam & Column |
H-section steel, truss steel, steel tube, latticed steel, cross-section steel |
| Roof & Wall insulation panel |
Steel galvanized cladding sheet, sandwich panel |
| Door |
Sliding door, folding door, roller shutter door |
| Window |
PVC fixed window and aluminum alloy window |
| Anti-corrosion for steel structure |
Painting or Hot dip galvanized |
Project Showcase
Project Usage: High-End Intelligent Hydraulic Machine Tool Equipment
Size of the plant: Total Area 9,702 Sqm
Steel Structure Weight: 630Ton
Project Usage: Logistics Steel Warehouse For High-Speed Rail Station
Size of the plant: Total Area 24,570 Sqm
Steel Structure Weight: 985Ton
Project Usage: Textile Manufacturing Machine Tool Equipment
Size of the plant: Total Area 6,615 Sqm
Steel Structure Weight: 750Ton
About Our Company
Qingdao Ruly Steel Engineering Co., Ltd is a professional steel structure fabrication and engineering company located in Qingdao, China. We integrate steel structure design, research and development, manufacturing and installation.
Our project portfolio includes prefabricated steel workshops, warehouses, logistics parks, high-rise residential buildings, exhibition centers, stadiums, airport stations, bridges, power plants, chemical plants, and oil & gas facilities.
Our steel structure processing plant covers 35,000 square meters with 20,000 square meters of plant space. With over 100 employees, our monthly production capacity exceeds 1500 tons of steel structures.
We are certified with ISO9001:2008 quality management system, ISO14001:2004 environmental system, GB/T28001:2001 occupational health system, ASTM certification, and international SGS product certification.
Our Certifications
Our Services
- Structural steel fabrication, painting, galvanizing, and pre-assembly
- Design, fabrication and installation of prefabricated steel structure buildings
- Detailed fabrication drawings based on your architectural plans
- Technical advice for usage, maintenance and improvements
Quality Control
Raw Material Quality Control
- Thickness tolerance <0.25mm
- Yield and tension strength testing in-house
- Third party inspection certificate
- Supply traceable mill certificate
Structural Steel Fabrication Quality Control
- 100% testing dimension tolerance <1mm
- 20% sample welding line ultrasonic testing
- 20% magnetic powder testing
- Third-party inspection assistance available
Surface Treatment Quality Control
- Shot blasting grade SA 2.5
- Paint primer applied within 5 hours after shot blasting
- Dry Film Thickness (DFT) >75UM
- Pre-assembly testing of connection details
Frequently Asked Questions
Are you a manufacturer or trading company?
We are a manufacturer and welcome visits to our facility. Our quality control processes and sales team demonstrate our professionalism, and visiting helps ensure you receive the most competitive pricing.
How competitive are your prices?
Our goal is to provide the best price for equivalent quality or the best quality for equivalent prices. We strive to reduce your costs while guaranteeing product quality.
Do you provide installation services?
We provide detailed installation drawings at no cost and can send engineers or a complete installation team upon request.
Do you allow production inspections?
We welcome inspectors at any stage of production, including container loading.
Do you offer design services?
Yes, we provide complete design solutions using AutoCAD, PKPM, MTS, 3D3S, Tarch, Tekla Structures (Xsteel) and other software for complex industrial buildings.
What is your typical delivery time?
Delivery time depends on order quantity, typically 40 days to nearest Chinese seaport after receiving deposit.
How can I request a quotation?
Contact us by email, phone, WhatsApp, or Viber 24/7 - we respond within 8 hours.
Packaging & Shipping
Our packaging process ensures safe transportation:
- Steel components are secured on pallets with steel ropes
- Pallets are lifted by gantry crane while being positioned into containers by forklift
- Additional securing with steel ropes prevents movement during transit
Design Capabilities
For each project, we provide:
- Preliminary layout drawings
- 3D Tekla models
- Detailed installation drawings
Why Choose Us?
- Expert Design Team: We create custom drawings or calculate steel quantities based on your specifications
- Skilled Fabrication: Advanced equipment and customized production schedules for each project
- Comprehensive Service: Integrated solutions based on extensive project experience
- Quality Assurance: Dedicated QC team ensures products meet your requirements
- After-Sales Support: Ongoing maintenance advice and technical support for steel components

 Your message must be between 20-3,000 characters!
Your message must be between 20-3,000 characters! Please check your E-mail!
Please check your E-mail!  Your message must be between 20-3,000 characters!
Your message must be between 20-3,000 characters! Please check your E-mail!
Please check your E-mail! 


