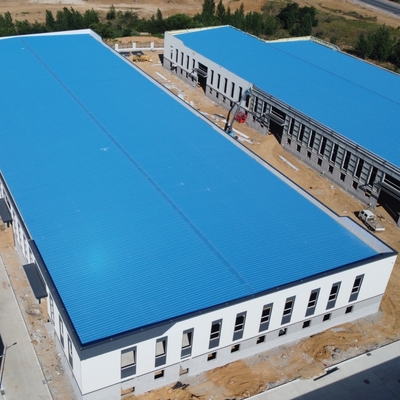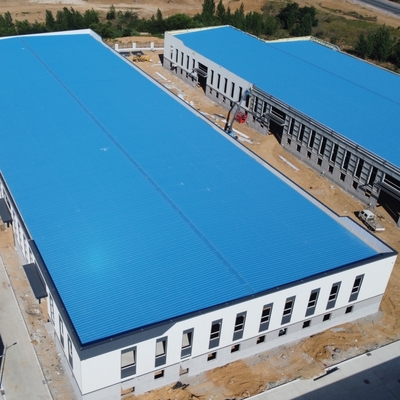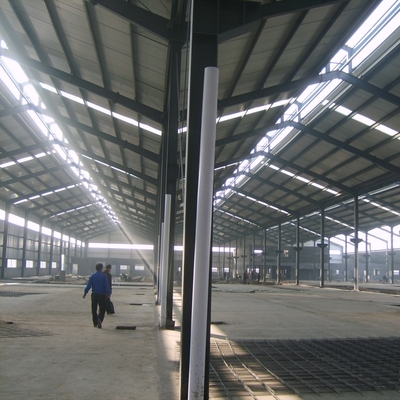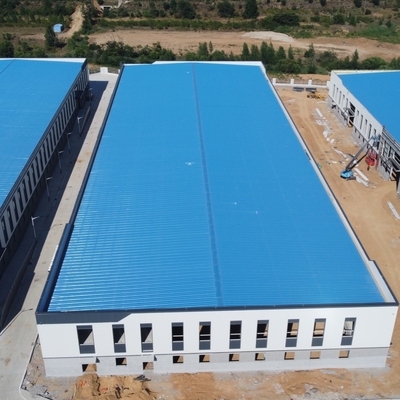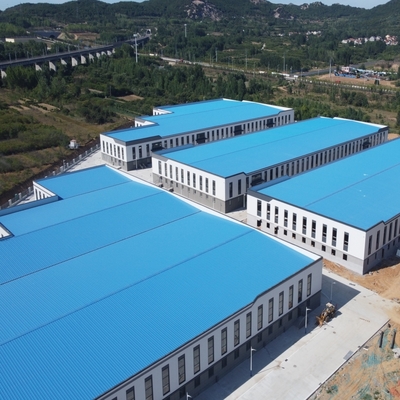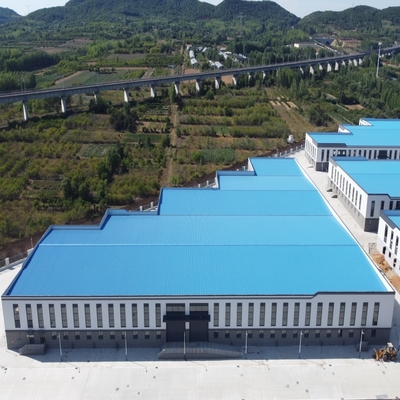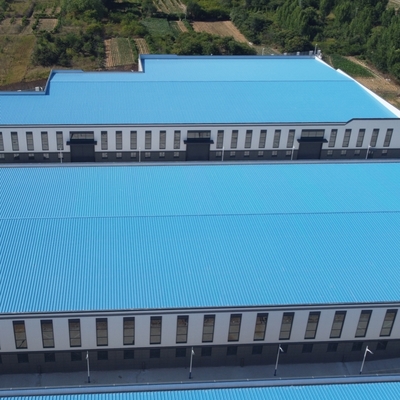Labor/Time/Cost Saving Structure Building Service Located in Qingdao Warehouse
Product Specifications
| Attribute |
Value |
| Raw Steel Material |
Q235B, Q355B, ASTM A36 |
| Application |
Steel Workshop, Steel Structure Platform, Structural Roofing, Frame Part |
| Surface Treatment |
Painting or Hot-DIP Galvanized |
| Service Life |
50 Years |
| Wall and Roof |
Steel cladding sheet, Sandwich Panel |
| Columns & Beams |
H-Section Steel |
| Shot Blasting Level |
SA 2.5 |
| Certification |
CE, AISC, SGS, BV, ISO, GB |
| Installation |
Engineer Guidance on Site |
| Drawing |
CAD, TEKLA, 3D Model, PKPM, BIM |
| HS Code |
9406900090 |
| Transport Package |
Standard Export Package or Customer's Requirement |
| Production Capacity |
30000ton/Year |
| Features |
Prefab Steel Structure, Large Span, Multi-Floor |
| Connection Form |
Bolt Connection |
| Parapet Wall |
As Requested |
Product Description
Steel structure buildings offer high fire resistance and strong corrosion protection. The primary load-bearing components consist of steel columns, beams, and roof trusses, connected via welds, bolts, or rivets.
Roof and wall options include composite panels or veneer. Galvanized sheet metal prevents rust and corrosion, while self-tapping screws ensure tight connections to prevent leakage. Composite panels with PU, EPS, fiberglass, or rock wool cores provide excellent thermal insulation and fire resistance. Brick walls are also available for structural maintenance.
Ideal for large-scale workshops, warehouses, supermarkets, entertainment centers, and modular steel garages.
Material Specifications
| Main Steel Frame |
Column: Q235, Q355 Welded H Section Steel
Beam: Q235, Q355 Welded H Section Steel
|
| Secondary Frame |
Purlin: Q235 C and Z purlin
Knee bracing: Q235 Angle Steel
Tie Bar: Q235 Circular Steel Pipe
Bracing: Q235 Round Bar
Column and Horizontal Bracing: Q235 Angle Steel, Round Bar or Steel Pipe
|
| Maintenance System |
Roof Panel: EPS Sandwich Panel / Fiber Glass Sandwich Panel / Rock Wool Sandwich Panel / PU Sandwich Panel / Steel Sheet
Wall Panel: Sandwich Panel / Corrugated Steel Sheet
|
| Accessories |
Window: Aluminium Alloy Window / PVC Window
Door: Sliding Sandwich Panel Door / Rolling Metal Door / Personal Door
Downspout: PVC
|
| Structure Usage |
Up to 50 years |
| Finishing Options |
Vast array of colors and textures available |
| Paint Options |
Alkyd painting, two primary painting, two finish painting (gray paint, red paint, white paint, epoxy zinc etc.) Or Galvanized. |
Project Showcase
Project Usage: High-End Intelligent Hydraulic Machine Tool Equipment
Size of the plant: Total Area 9,702 Sqm
Steel Structure Weight: 630Ton
Project Usage: Logistics Steel Warehouse For High-Speed Rail Station
Size of the plant: Total Area 24,570 Sqm
Steel Structure Weight: 985Ton
Project Usage: Textile Manufacturing Machine Tool Equipment
Size of the plant: Total Area 6,615 Sqm
Steel Structure Weight: 750Ton
Our Company
Qingdao Ruly Steel Engineering Co., Ltd is a professional steel structure fabrication and engineering company located in Qingdao, China. We specialize in steel structure design, research and development, manufacturing, and installation for various projects including prefabricated steel workshops, warehouses, logistics parks, high-rise buildings, exhibition centers, stadiums, airports, bridges, power plants, and industrial facilities.
Our 35,000 square meter facility includes a 20,000 square meter processing plant with over 100 employees and a monthly production capacity exceeding 1500 tons. We manufacture various steel components including light/heavy H steel, BOX steel, cross-shaped section steel, large diameter submerged arc straight-weld pipes, and C/Z purlins.
Our company holds ISO 9001, ISO 14001, and GB/T 28001 certifications, along with ASTM and SGS product certifications. We are committed to quality, technological advancement, and continuous innovation to provide optimal solutions for our clients.
Certifications
Our Services
- Structural steel fabrication, painting, galvanizing, and pre-assembly
- Design, fabrication, and installation of prefabricated steel structures
- Detailed fabrication drawings based on your architectural plans
- Technical advice for usage, maintenance, and improvements
Quality Control
Raw Material Quality Control
- Thickness tolerance <0.25mm
- Yield and tension strength testing in-house
- Third party inspection certificates
- Traceable mill certificates
Structural Steel Fabrication Quality Control
- 100% dimensional tolerance testing (<1mm)
- 20% sample welding line ultrasonic testing (full penetration, no faults)
- 20% magnetic powder testing (no bubbles or defects)
- Third-party inspection assistance available
Surface Treatment Quality Control
- Shot blasting grade Sa. 2.5 (metal luster, no rust/oil)
- Paint primer applied within 5 hours after shot blasting
- Holiday-free coatings with smooth finish
- Dry Film Thickness (DFT) >75UM
Frequently Asked Questions
Q: Are you a manufacturer or trading company?
A: We are a manufacturer and welcome visits to our facility. Our quality control processes and sales team demonstrate our professionalism and competitive pricing.
Q: How competitive are your prices?
A: We offer the best price for equivalent quality and the best quality for equivalent prices, working to reduce costs while ensuring product excellence.
Q: Can you provide installation support?
A: We provide detailed installation drawings and can send engineers or a full installation team upon request.
Q: Do you accept inspection during production?
A: Clients are welcome to send inspectors at any production stage, including container loading.
Q: Do you offer design services?
A: Yes, we provide complete design solutions using AutoCAD, PKPM, Tekla Structures, and other software for complex industrial buildings.
Q: What is your delivery time?
A: Typical delivery to Chinese seaports is 40 days after deposit, depending on order quantity.
Q: How can I get a quotation?
A: Contact us via email, phone, or WhatsApp for a response within 8 hours.
Packing and Transport
All structural components, panels, bolts, and accessories are packed in standard export packages suitable for ocean transportation, typically loaded into 40'HQ containers. Our skilled workers use cranes and forklifts to prevent damage during loading.
Design Services
We provide preliminary layout drawings, 3D Tekla models, and installation drawings to support project completion.
Why Choose Us?
- Professional design team capable of custom drawings or quantity calculations
- Skilled fabrication team with advanced equipment and project-specific schedules
- One-stop service with comprehensive project solutions
- Dedicated QC team ensuring product and service quality
- Comprehensive after-sales support for maintenance and technical questions
Our Production Line

 Your message must be between 20-3,000 characters!
Your message must be between 20-3,000 characters! Please check your E-mail!
Please check your E-mail!  Your message must be between 20-3,000 characters!
Your message must be between 20-3,000 characters! Please check your E-mail!
Please check your E-mail! 


